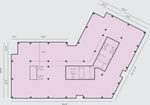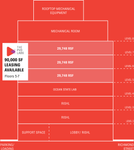Available Space
TYPICAL LEASE FLOOR
Ocean State Lab
Sub-Division Floor
TYPICAL TENANT LEASE FLOOR
90,000 SF LAB/OFFICE SPACE
90,000 SF of leasing available on floors 5-7
Area per floor: 26,524 SF
Rentable area: 29,748 RSF

Ocean State Lab Conceptual Layout
Labs
Office
Common
Collaboration
Admin
Circulation
Service
Fume Hoods

Conceptual Sub-Division Floor
MULTI-TENANT SPACE AVAILABLE
Potential multi-tenant floor layout shown

World class lab and research space
The PVD Labs will feature purpose-built Class A lab space not available anywhere else in this market.

FLOORS
Layout
Structural bays at 33 ft for ideal lab bench layout
Loading Capacity
100 psf live/partition loads
Floor-to-Floor
Typical floors are 14’8” slab-to-slab
Vibration
Approximately 8,000 micro-inches per second at walking speeds of 75 steps per minute
HVAC
Supply Air
1.5 cfm/sf for 60% lab areas, 0.35 cfm/sf for 40% office areas
Building Exhaust
Sized to match supply side
Energy Management
Heat-shift chiller and energy management controls provided
Hydronics
1,600 tons chiller capacity, 20,000 MBH boiler plant, chilled and hot water risers stubbed for tenant use at each floor
ELECTRICAL
Base Power Allotment
12 w/sf for lab area, 4 w/sf for office area, 60/40 lab/office programmed
Emergency/Back-up Power
Two 1,300 kW natural gas generators, allocation of 4 w/sf of program lab space. Space provided for additional tenant-supplied generator if required
PLUMBING
Potable Water & Waste
Cold water supply, sanitary waste, and vent risers stubbed and capped at each floor
Lab and Lab Waste
Vacuum-powered lab waste system with risers stubbed and capped each floor for tenant use
Tempered Water
Centralized tempered water system for emergency shower/eye-wash, stubbed and capped at each floor for tenant use
BUILDING SERVICES
Elevators
PVD Labs has 3 passenger, 1 dedicated freight. RISHL served independently
Loading
Two interior loading bays, one rubbish bay, shared with RISHL
Storage
Ground floor chemical and gas cylinder storage dedicated to PVD Labs



